Creekview at Devils Glen - Apartment Living in Bettendorf, IA
About
Welcome to Creekview at Devils Glen
1200 Devils Glen Road Bettendorf, IA 52722P: 563-551-6347 TTY: 711
Office Hours
Showings by Appointment Only.
Creekview at Devils Glen in Bettendorf, IA, strives to provide refined and comfortable apartment living. Residents can enjoy the convenience of a modern laundry facility, a state-of-the-art fitness center, and a picturesque picnic spot with barbecue facilities. Call us to schedule a tour; we'd love to show you around!
Our beautifully designed studio, one, two, and three-bedroom apartments for rent at Creekview at Devils Glen feature upscale finishes tailored for an exceptional home experience. Each floor plan has been carefully curated with stylish touches that will make you feel at home as soon as you step inside.
Creekview at Devils Glen Apartments, located in Bettendorf, Iowa, is a brand-new community that offers high-end apartments. With quick access to Interstate 74 and State Street, you'll appreciate the convenience of direct access to bike paths, parks, amazing views of Bluff and Duck Creek, shopping, and dining. Contact our professional staff today to discover your new home where beauty, comfort, and community unite seamlessly.
Specials
First Month Free with 13 Month Lease & Paid Deposit
Valid 2025-03-14 to 2025-04-30
Now Leasing! 🚧🏡 Be among the first to live in our brand-new building, currently under construction! Expected occupancy is May 1, and we're now accepting applications and deposits to reserve your unit for move-in between May 1 – June 1. 🎉 Special Offer: Get 1st Month FREE when you sign a 13-Month Lease!
Floor Plans
0 Bedroom Floor Plan
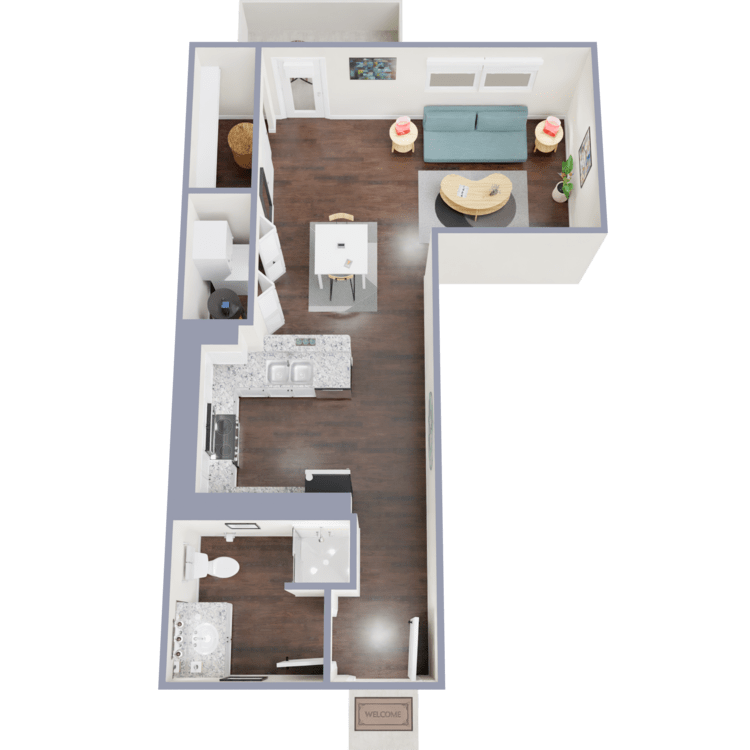
Studio
Details
- Beds: Studio
- Baths: 1
- Square Feet: 492
- Rent: $990-$995
- Deposit: $500
Floor Plan Amenities
- 9Ft Ceilings
- Air Conditioning
- All-electric Kitchen
- Balcony or Patio
- Breakfast Bar
- Cable Ready
- Ceiling Fans
- Dishwasher
- Hardwood Floors
- Microwave
- Mini Blinds
- Refrigerator
- Views Available
- Washer and Dryer in Home
* In Select Apartment Homes
Floor Plan Photos
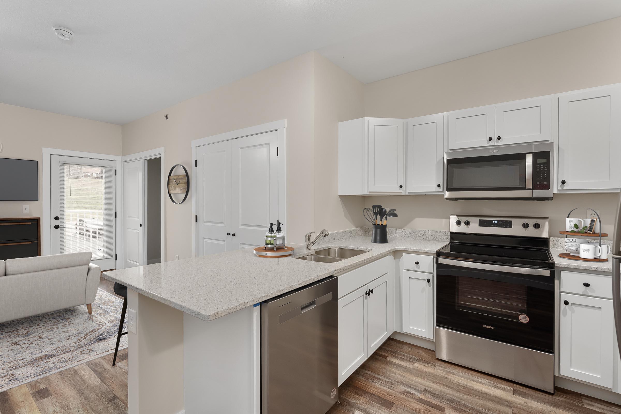
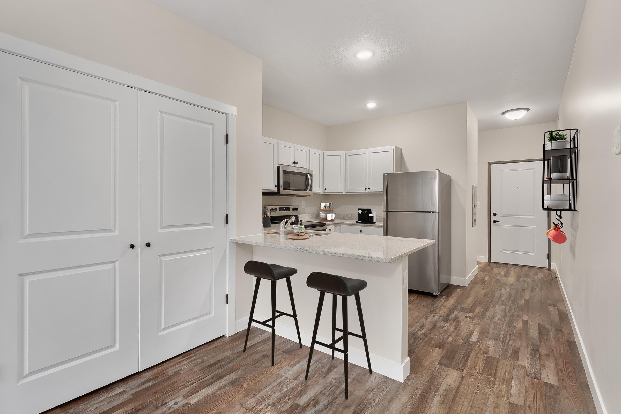
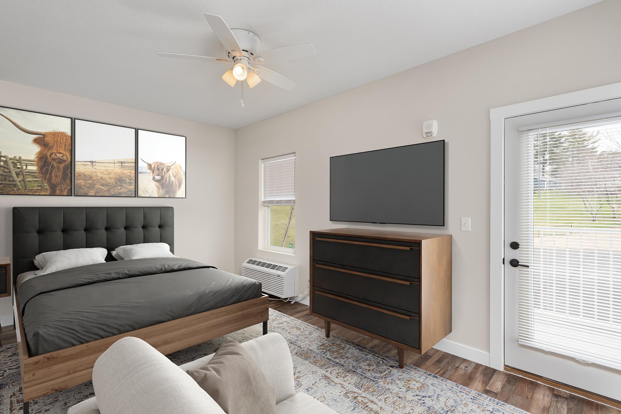
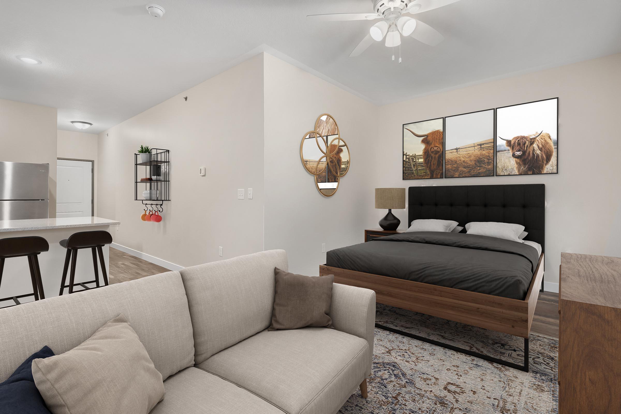
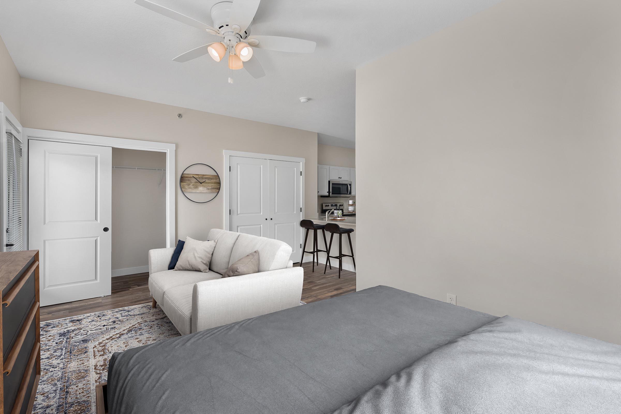
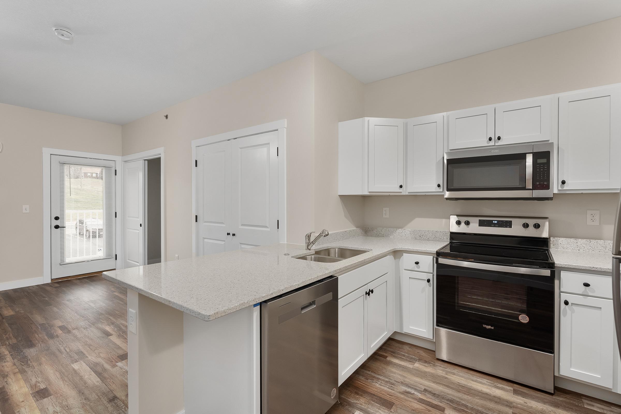
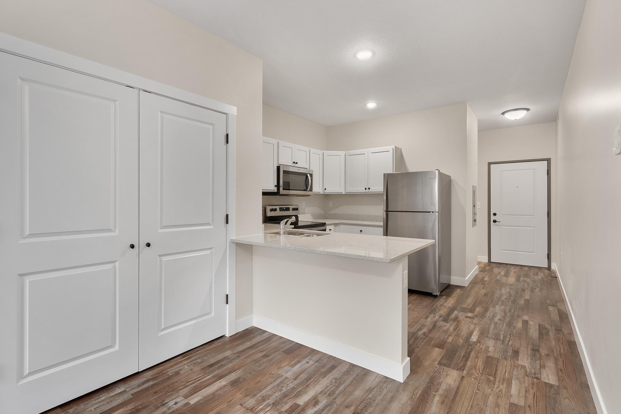
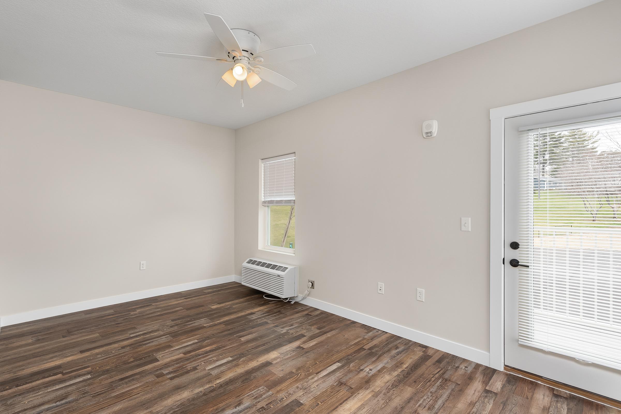
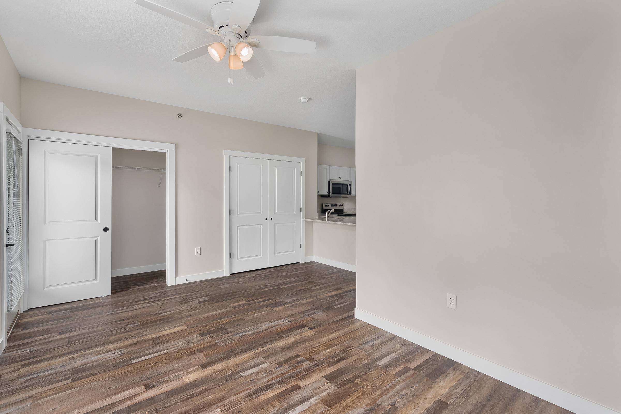
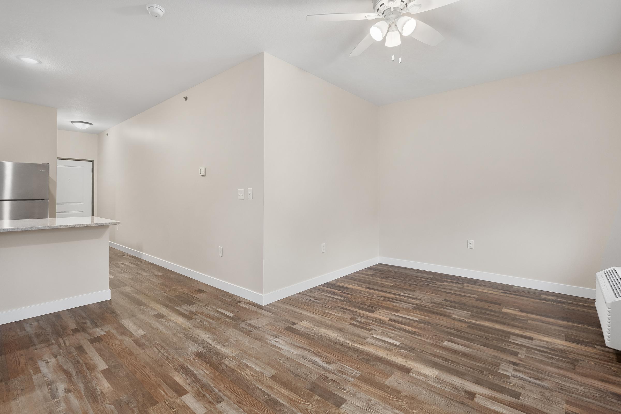
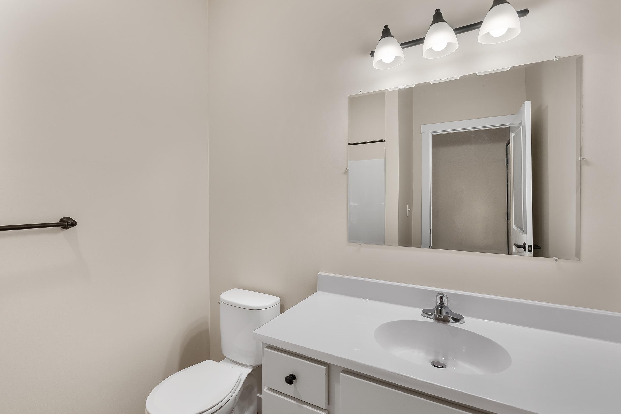
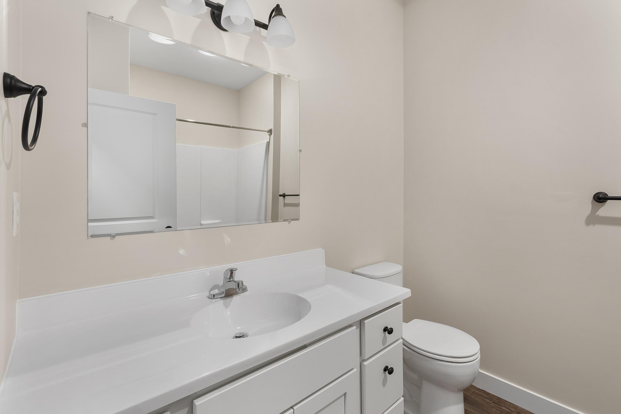
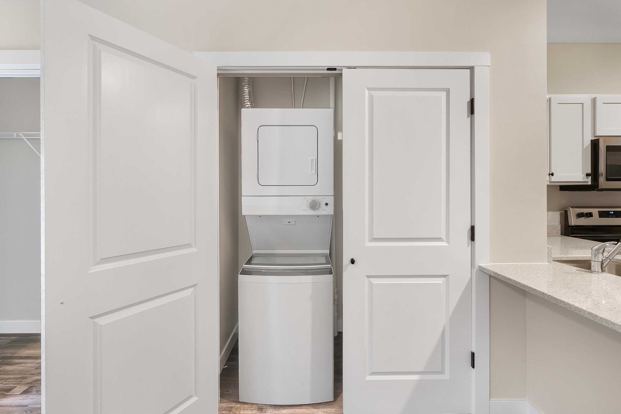
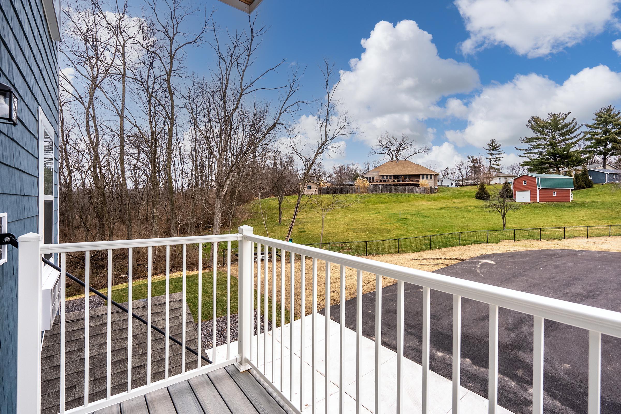
1 Bedroom Floor Plan
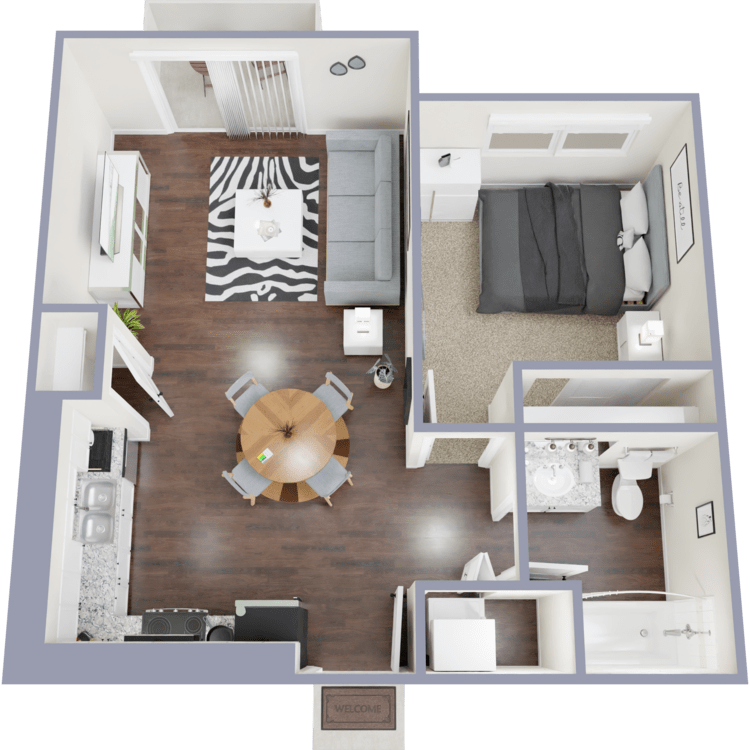
1 Bedroom 1 Bath
Details
- Beds: 1 Bedroom
- Baths: 1
- Square Feet: 630
- Rent: $1215
- Deposit: $500
Floor Plan Amenities
- 9Ft Ceilings
- Air Conditioning
- All-electric Kitchen
- Balcony or Patio
- Cable Ready
- Carpeted Floors
- Ceiling Fans
- Disability Access
- Dishwasher
- Hardwood Floors
- Microwave
- Mini Blinds
- Refrigerator
- Vertical Blinds
- Views Available
- Washer and Dryer in Home
* In Select Apartment Homes
Floor Plan Photos
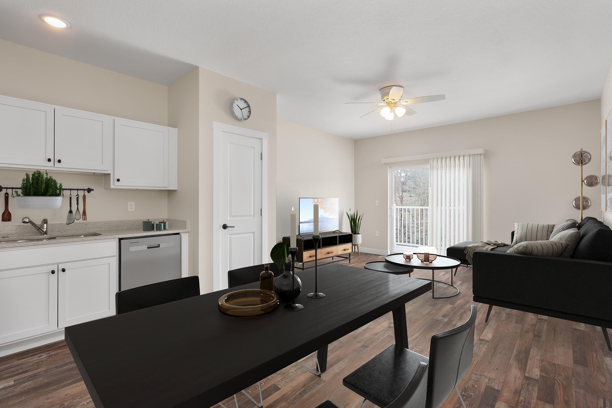
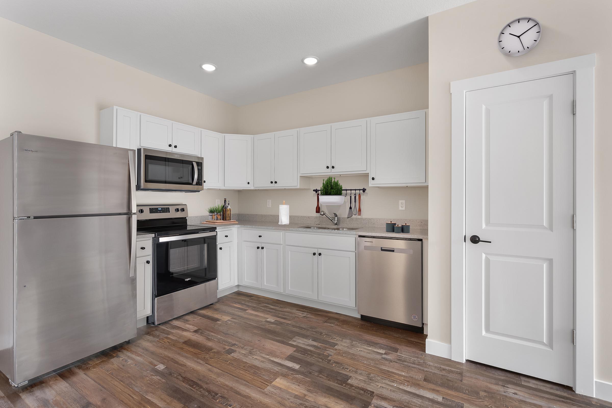
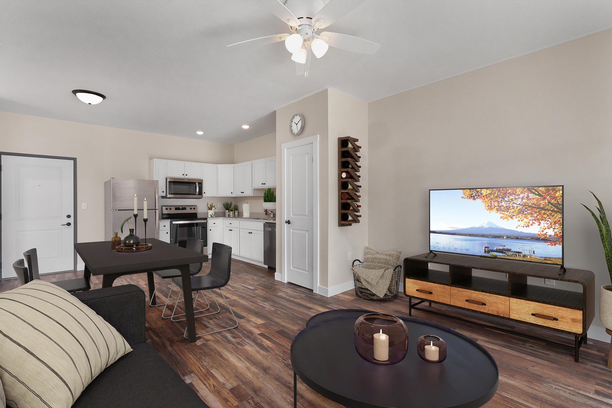
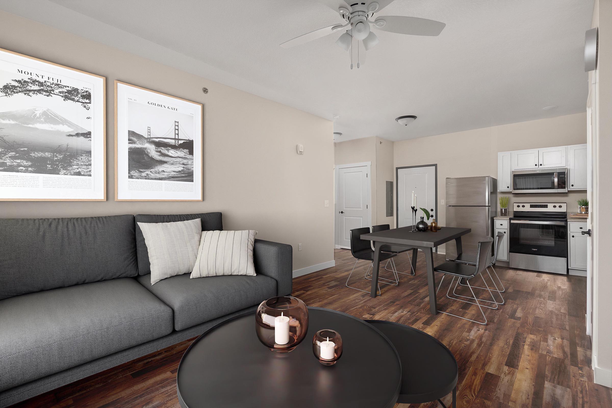
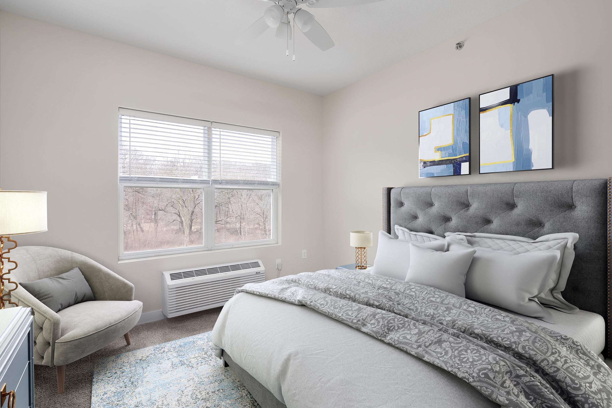
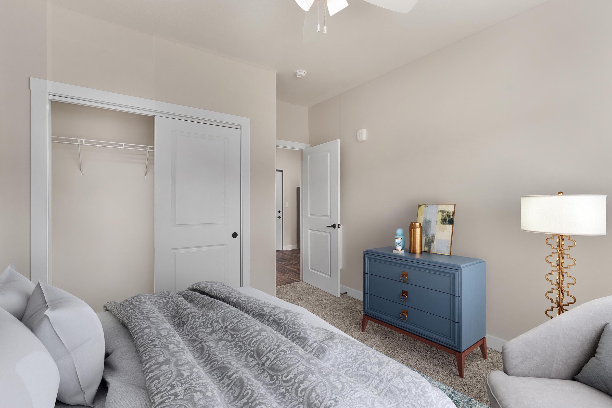
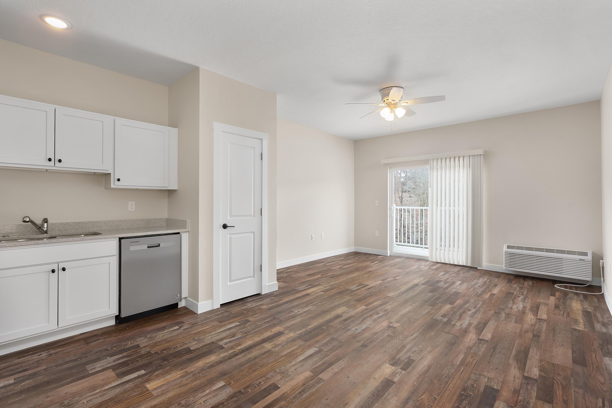
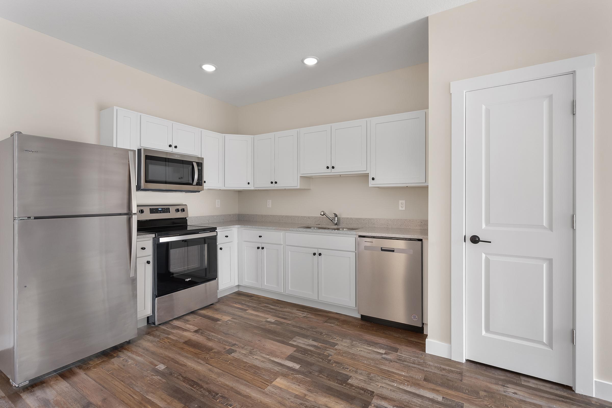
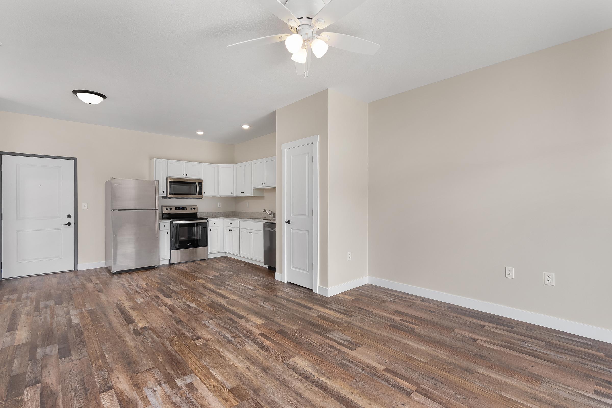
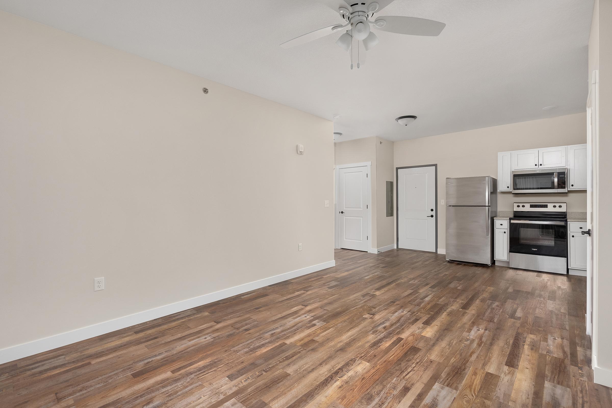
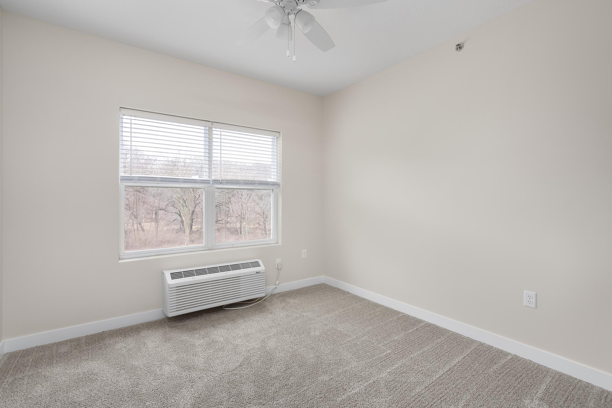
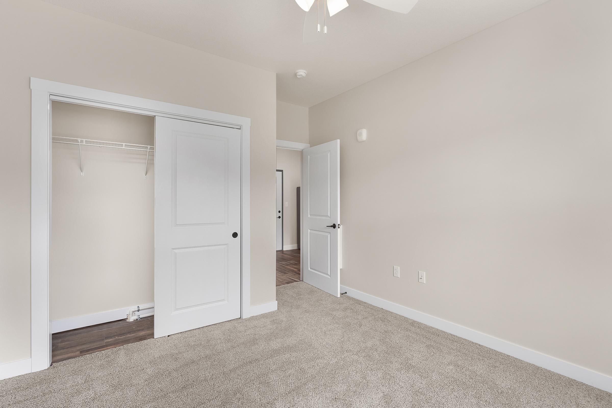
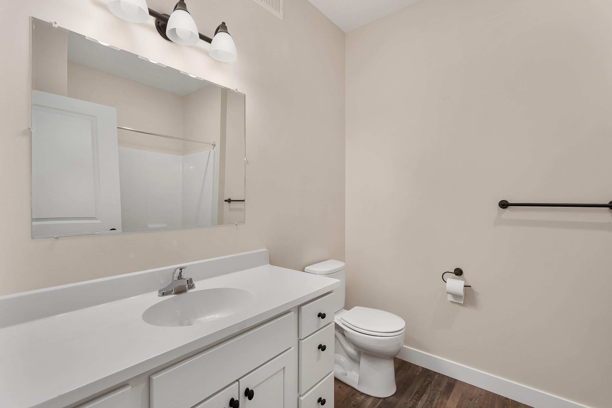
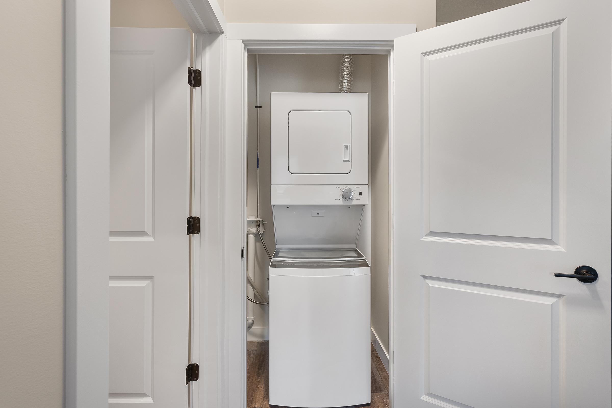
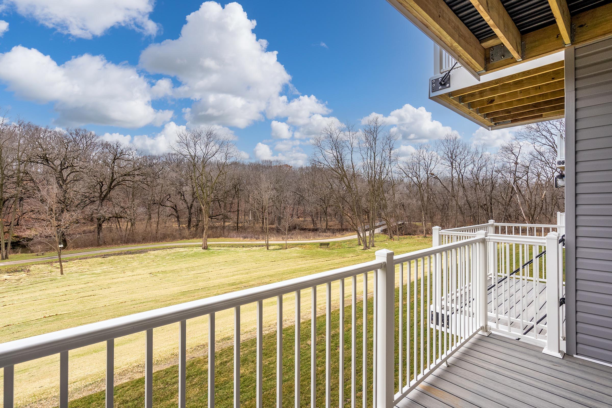
2 Bedroom Floor Plan
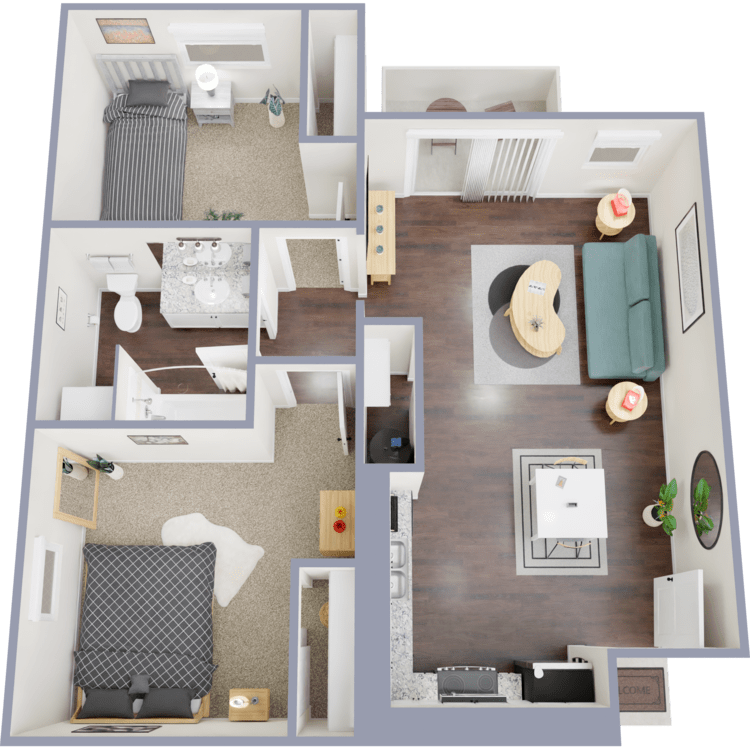
2 Bedroom 1 Bath
Details
- Beds: 2 Bedrooms
- Baths: 1
- Square Feet: 777
- Rent: $1395
- Deposit: $500
Floor Plan Amenities
- 9Ft Ceilings
- Air Conditioning
- All-electric Kitchen
- Balcony or Patio
- Cable Ready
- Carpeted Floors
- Ceiling Fans
- Central Air and Heating
- Disability Access
- Dishwasher
- Hardwood Floors
- Microwave
- Mini Blinds
- Refrigerator
- Vertical Blinds
- Views Available
- Washer and Dryer in Home
* In Select Apartment Homes
Floor Plan Photos
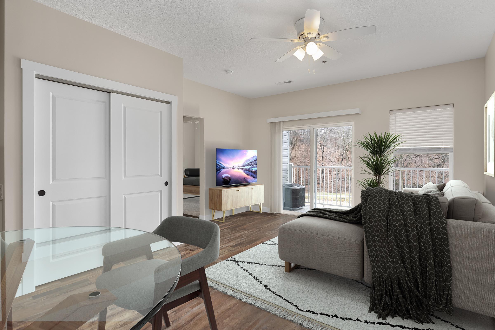
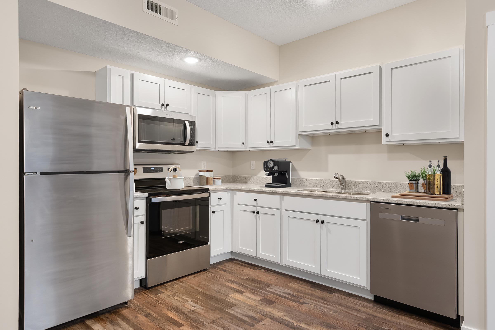
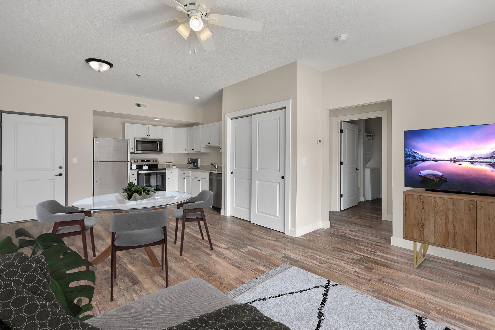
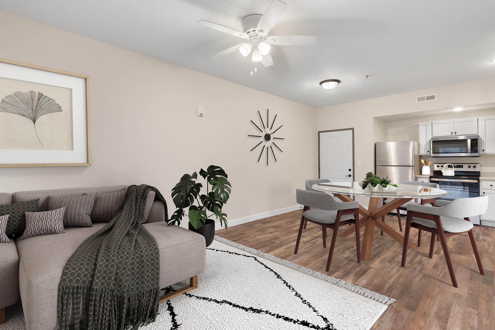
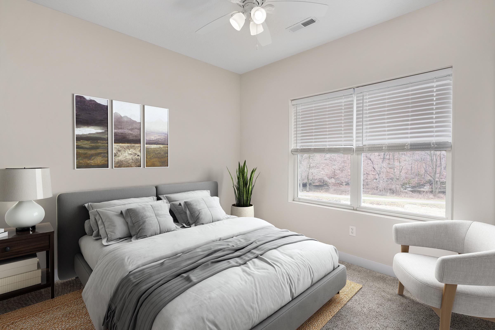
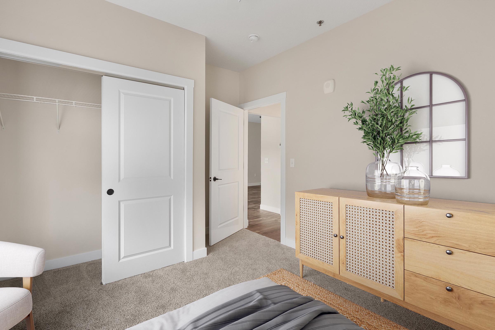
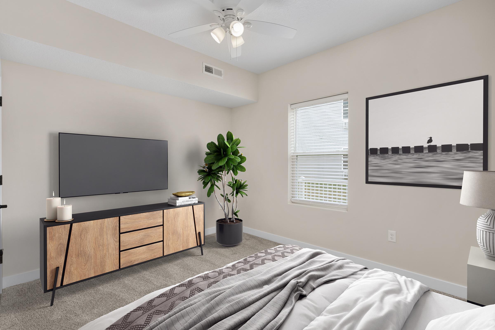
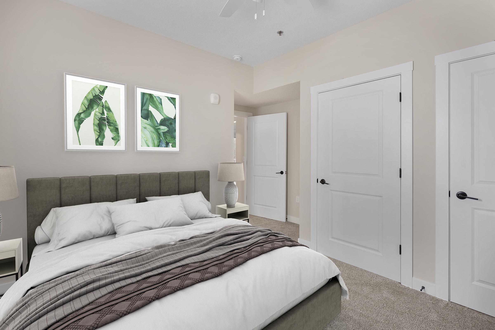
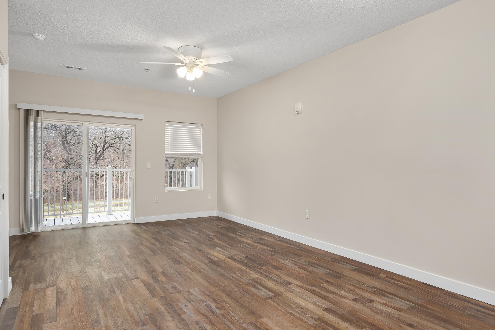
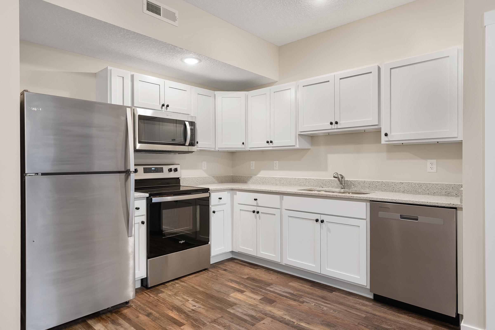
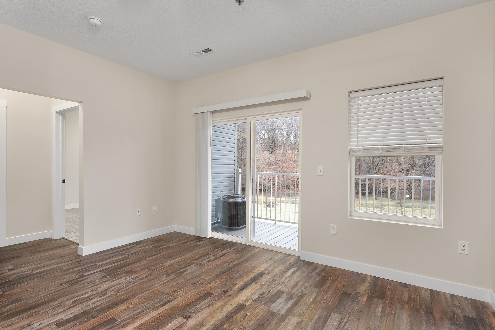
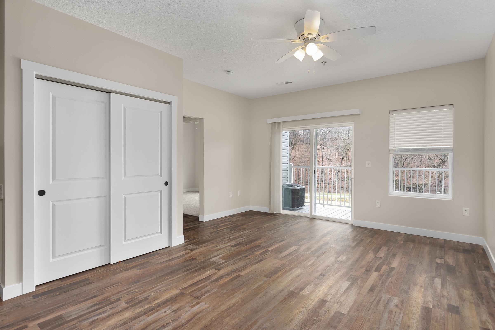
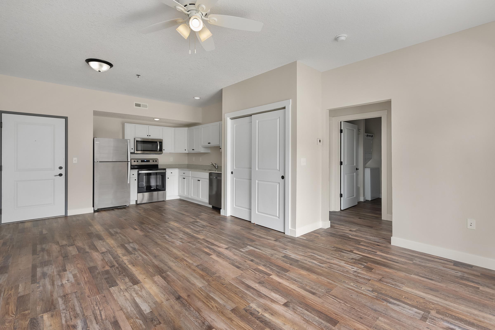
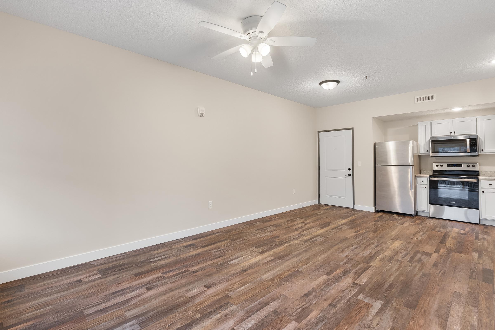
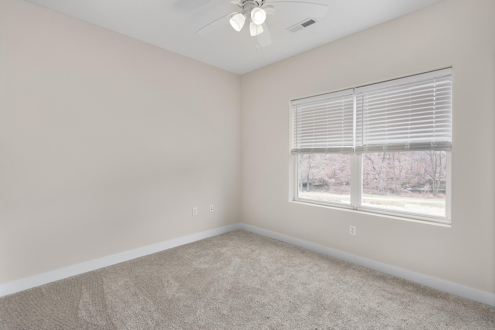
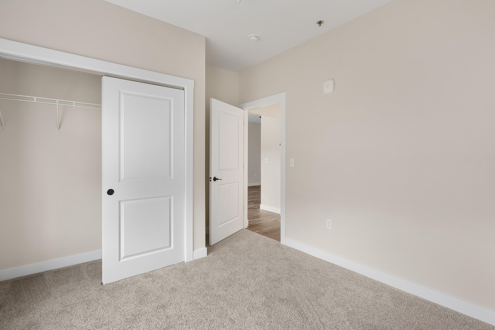
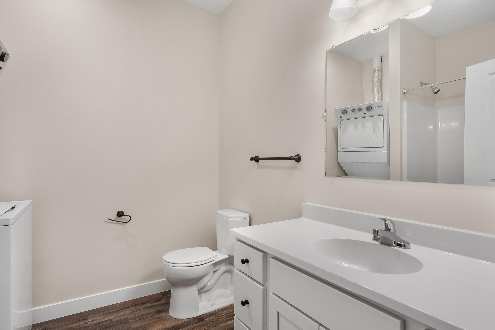
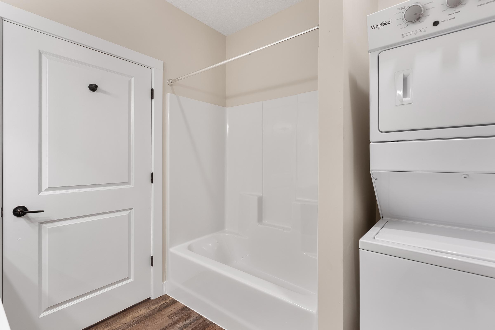
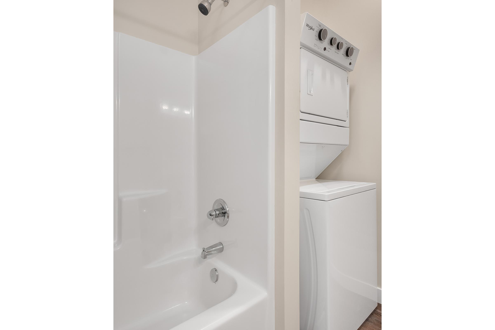
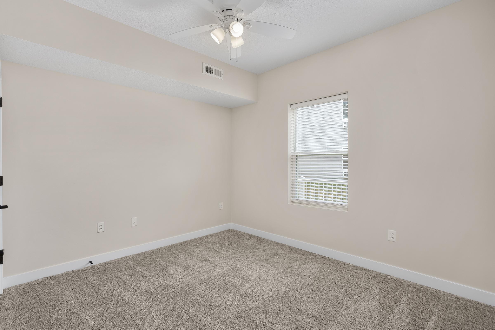
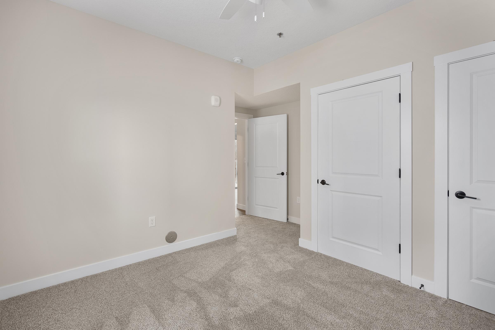
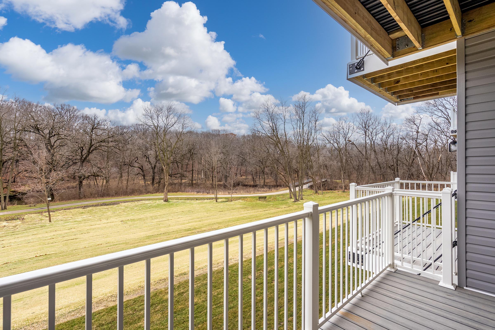
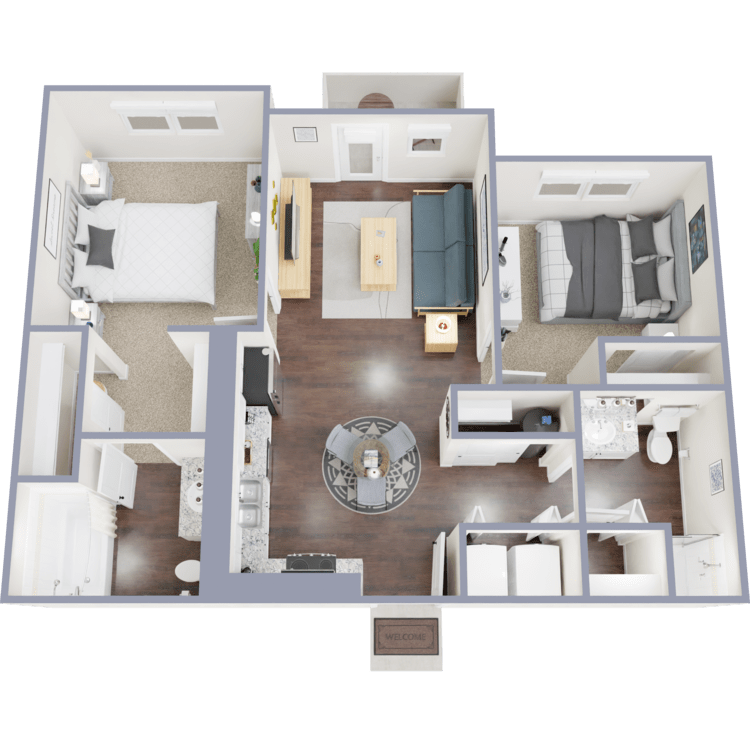
2 Bedroom 2 Bath
Details
- Beds: 2 Bedrooms
- Baths: 2
- Square Feet: 860
- Rent: $1465
- Deposit: $500
Floor Plan Amenities
- 9Ft Ceilings
- Air Conditioning
- All-electric Kitchen
- Balcony or Patio
- Cable Ready
- Carpeted Floors
- Ceiling Fans
- Central Air and Heating
- Disability Access
- Dishwasher
- Extra Storage
- Hardwood Floors
- Microwave
- Mini Blinds
- Refrigerator
- Views Available
- Walk-in Closets
- Washer and Dryer in Home
* In Select Apartment Homes
Floor Plan Photos
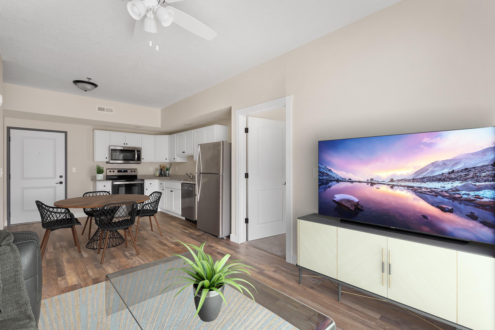
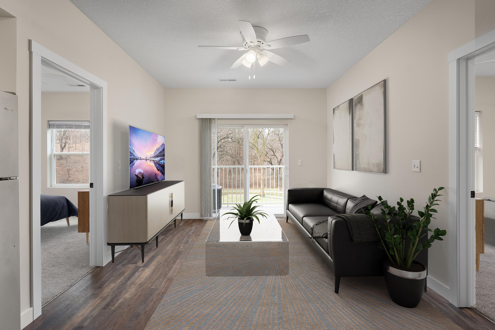
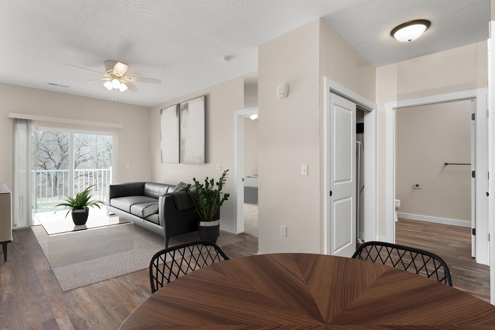
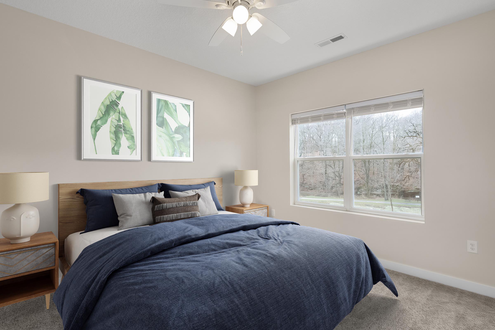
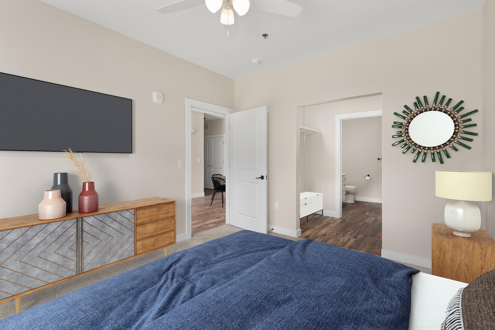
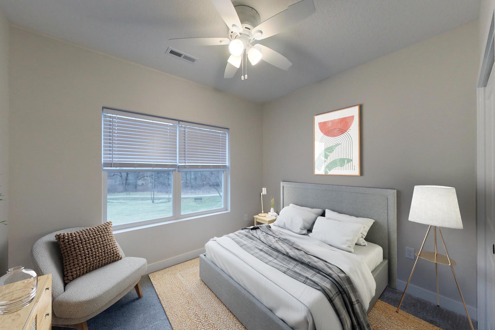
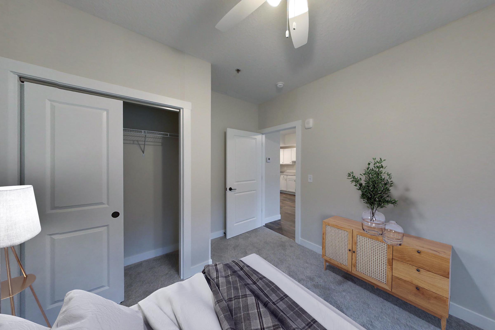
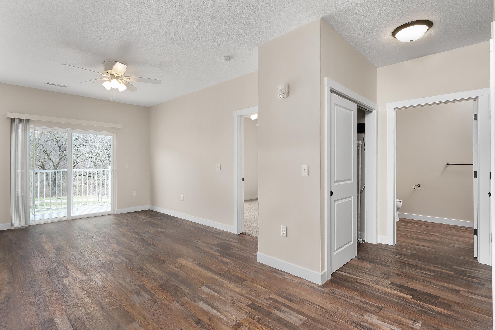
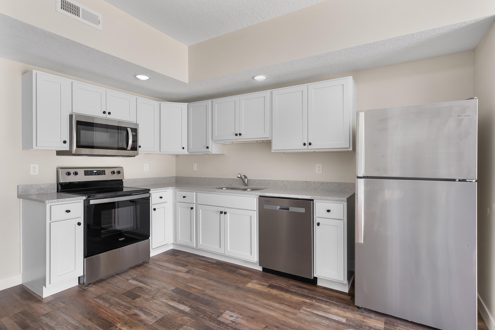
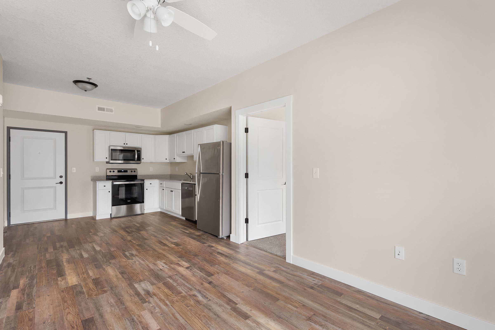
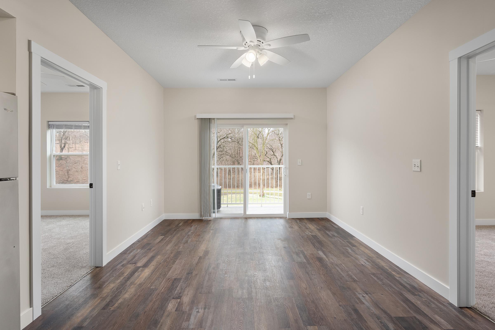
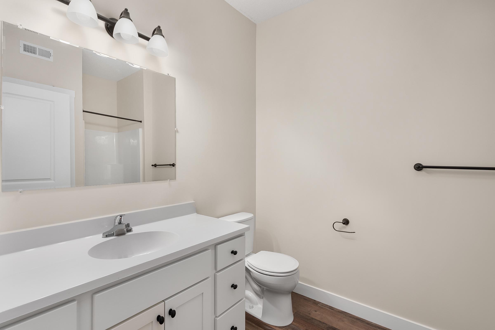
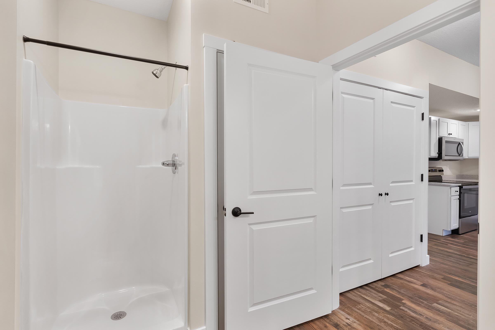
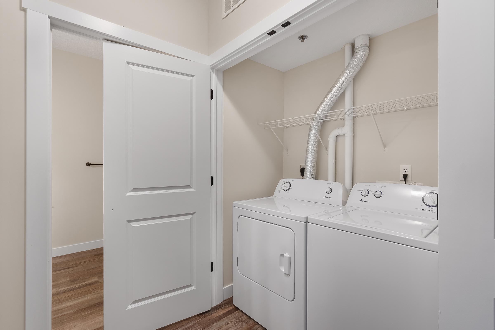
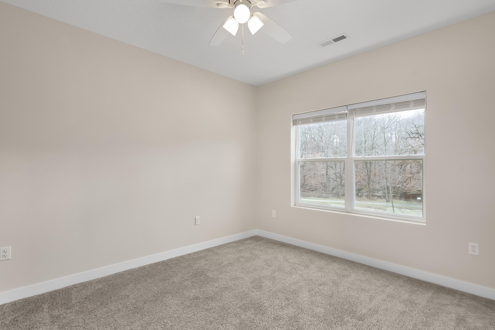
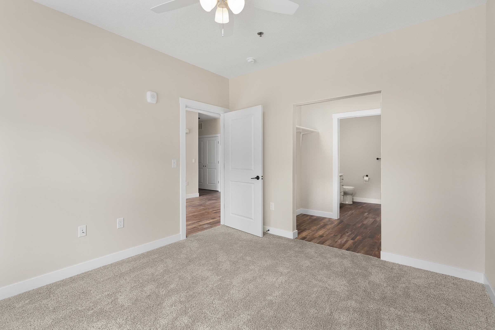
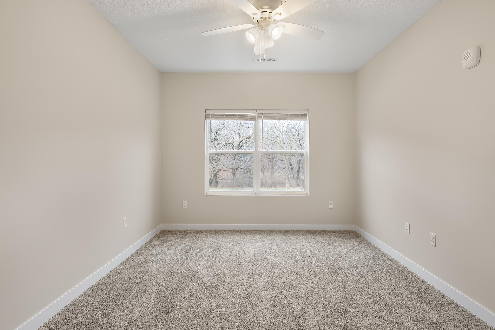
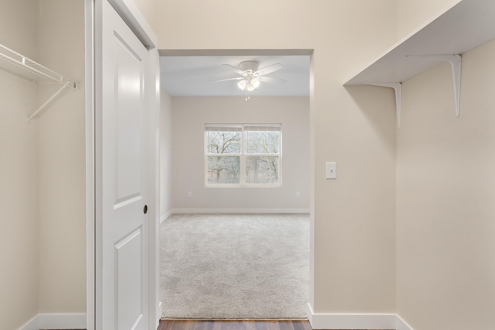
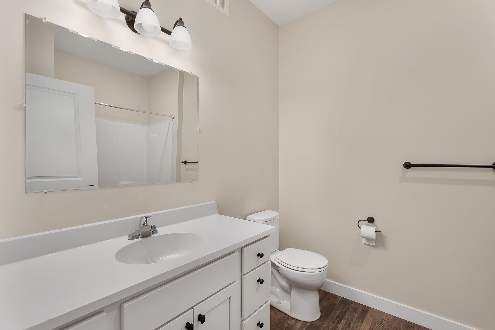
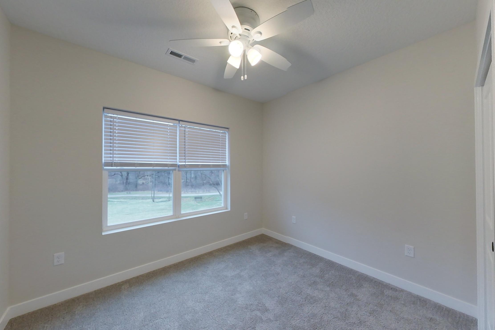
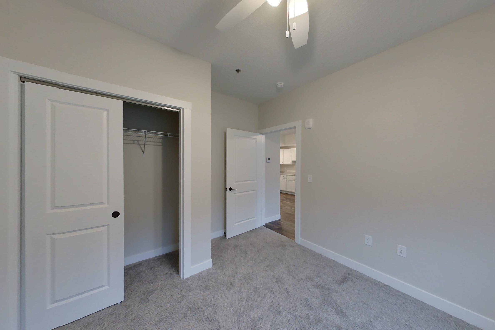
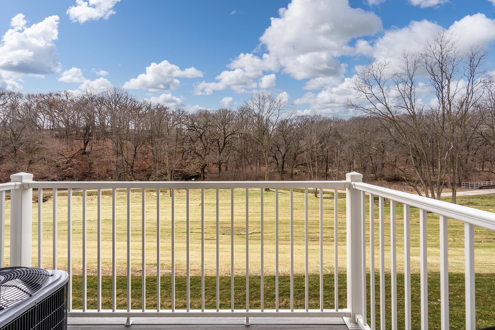
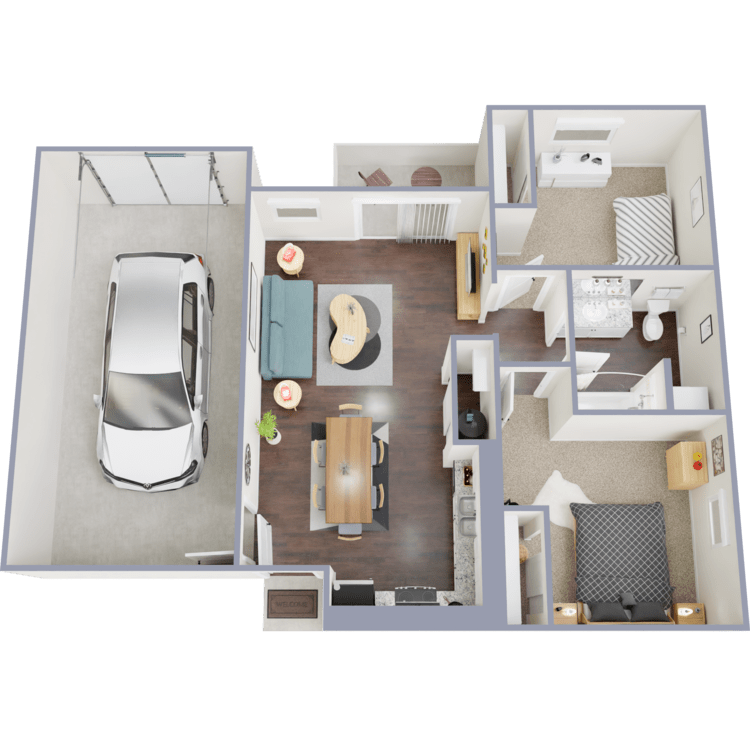
2 Bedroom 1 Bath with Garage
Details
- Beds: 2 Bedrooms
- Baths: 1
- Square Feet: 1108
- Rent: Call for details.
- Deposit: $500
Floor Plan Amenities
- 9Ft Ceilings
- Air Conditioning
- All-electric Kitchen
- Balcony or Patio
- Carpeted Floors
- Ceiling Fans
- Central Air and Heating
- Disability Access
- Dishwasher
- Garage
- Hardwood Floors
- Microwave
- Mini Blinds
- Refrigerator
- Vertical Blinds
- Views Available
- Washer and Dryer in Home
* In Select Apartment Homes
3 Bedroom Floor Plan
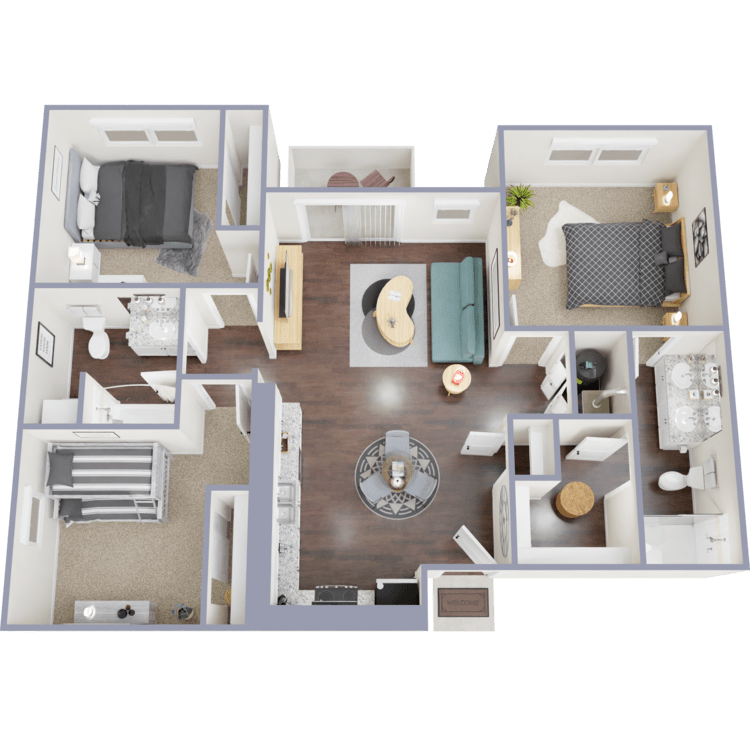
3 Bedroom 2 Bath
Details
- Beds: 3 Bedrooms
- Baths: 2
- Square Feet: 1117
- Rent: $1765
- Deposit: $500
Floor Plan Amenities
- 9Ft Ceilings
- Air Conditioning
- All-electric Kitchen
- Balcony or Patio
- Cable Ready
- Carpeted Floors
- Ceiling Fans
- Central Air and Heating
- Dishwasher
- Hardwood Floors
- Microwave
- Mini Blinds
- Refrigerator
- Views Available
- Walk-in Closets
- Washer and Dryer in Home
* In Select Apartment Homes
Show Unit Location
Select a floor plan or bedroom count to view those units on the overhead view on the site map. If you need assistance finding a unit in a specific location please call us at 563-551-6347 TTY: 711.

Amenities
Explore what your community has to offer
Community Amenities
- Access to Public Transportation
- Beautiful Landscaping
- Cable Available
- Corporate Housing Available
- Easy Access to Freeways
- Easy Access to Shopping
- Garage
- High-speed Internet Access
- Laundry Facility
- On-call Maintenance
- Pet Friendly
- Public Parks Nearby
- Short-term Leasing Available
- Barbecue Facilities - Coming in 2024
- Dog Park - Coming in 2024
- Fitness Center - Coming in 2024
Apartment Features
- 9Ft Ceilings
- Air Conditioning
- All-electric Kitchen
- Balcony or Patio
- Breakfast Bar*
- Cable Ready
- Carpeted Floors
- Ceiling Fans
- Central Air and Heating*
- Disability Access
- Dishwasher
- Extra Storage*
- Garage*
- Hardwood Floors
- Microwave
- Mini Blinds
- Refrigerator
- Vertical Blinds*
- Views Available
- Walk-in Closets*
- Washer and Dryer in Home
* In Select Apartment Homes
Pet Policy
Pets Are Welcome Upon Approval. Breed restrictions apply. Limit of 2 pets per home. Maximum adult weight is 45 pounds. Pet Amenities: Bark Park Dog Run Dog Wash Stations Pet Waste Stations Private Outdoor Space
Photos
Exterior
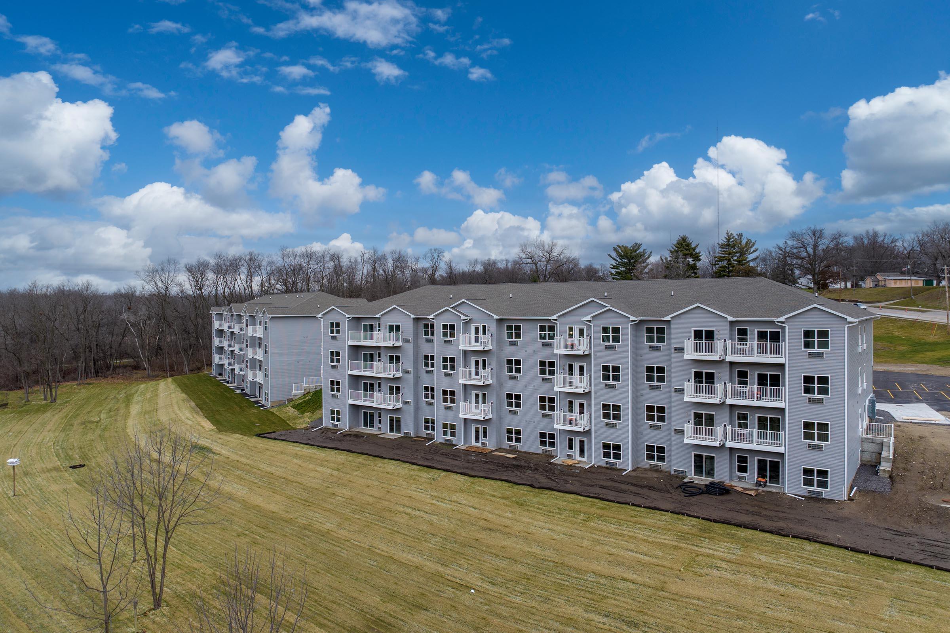
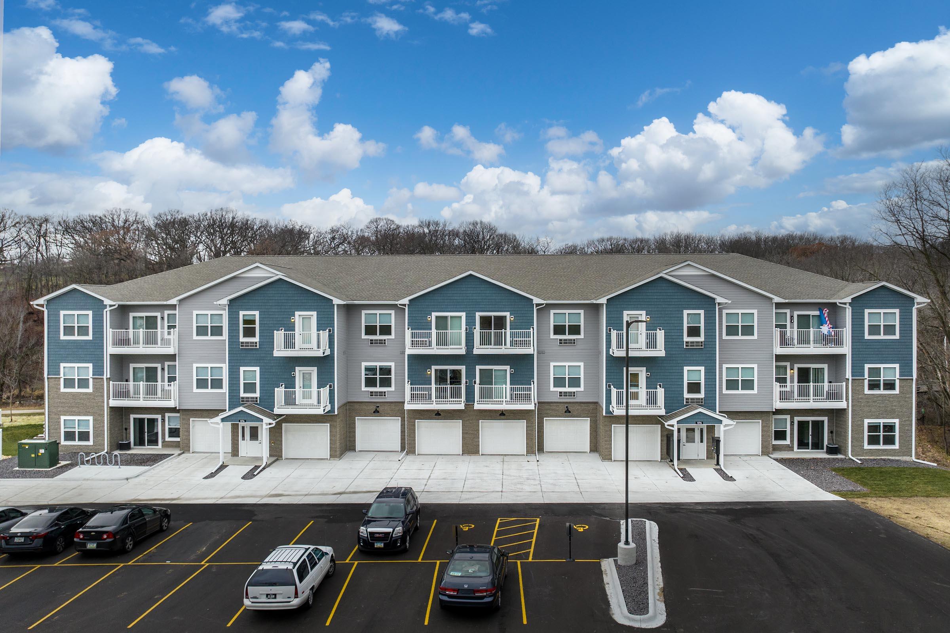
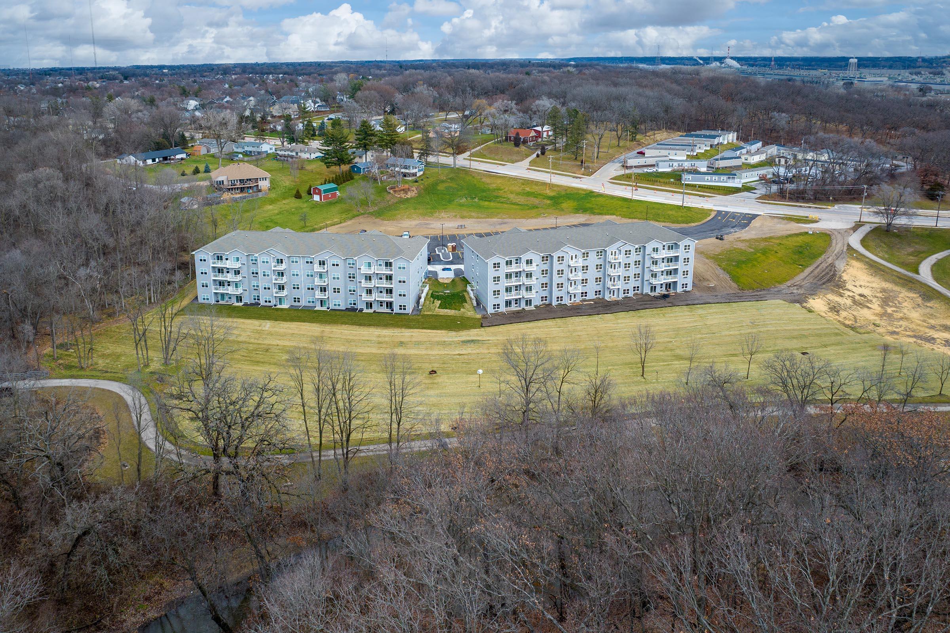
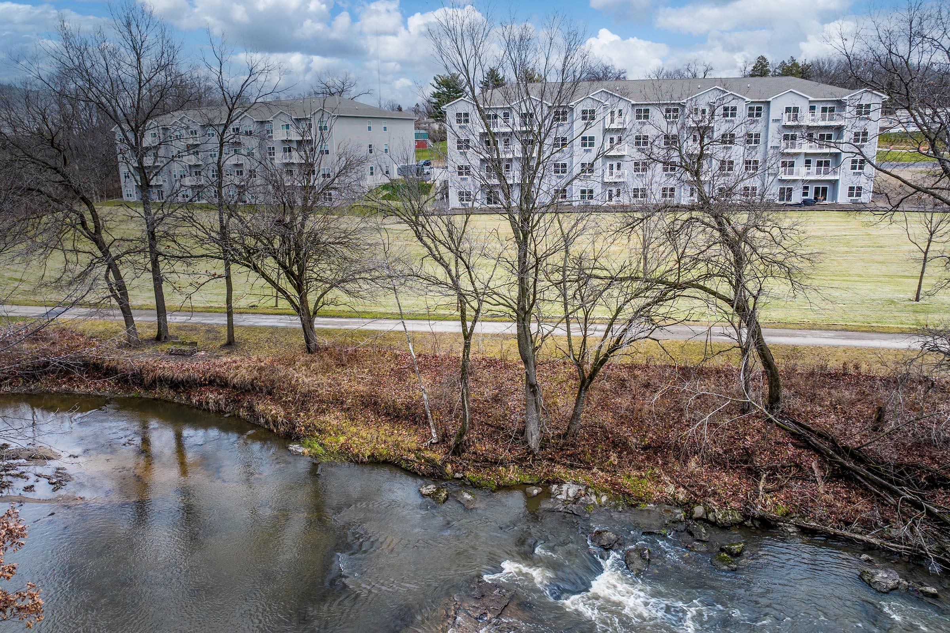
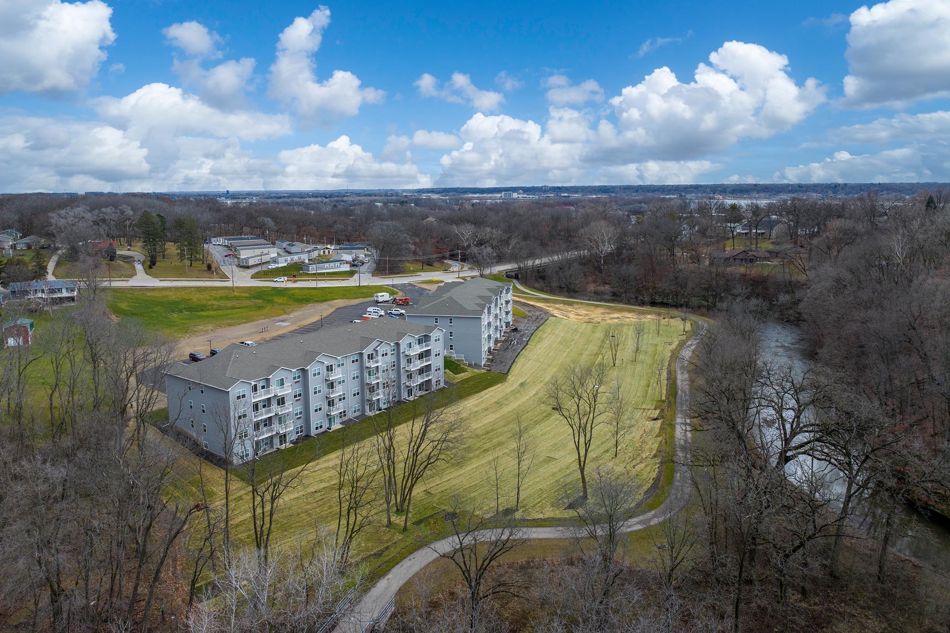
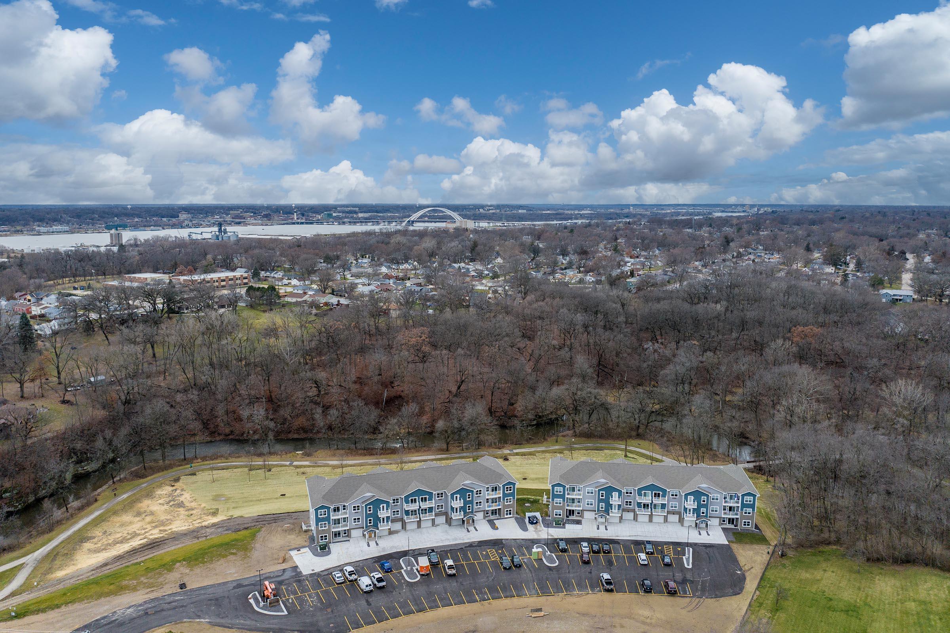
Studio














1 Bed 1 Bath















2 Bed 1 Bath






















2 Bed 2 Bath






















Neighborhood
Points of Interest
Creekview at Devils Glen
Located 1200 Devils Glen Road Bettendorf, IA 52722Bank
Cafes, Restaurants & Bars
Elementary School
Entertainment
Fitness Center
Grocery Store
High School
Hospital
Middle School
Park
Post Office
Preschool
Restaurant
Salons
Shopping Center
University
Contact Us
Come in
and say hi
1200 Devils Glen Road
Bettendorf,
IA
52722
Phone Number:
563-551-6347
TTY: 711
Office Hours
Showings by Appointment Only.